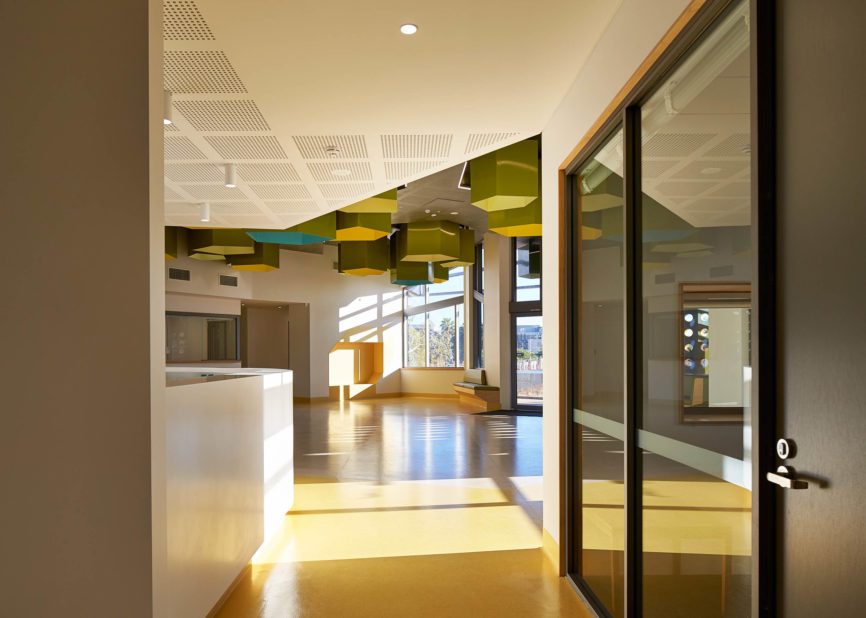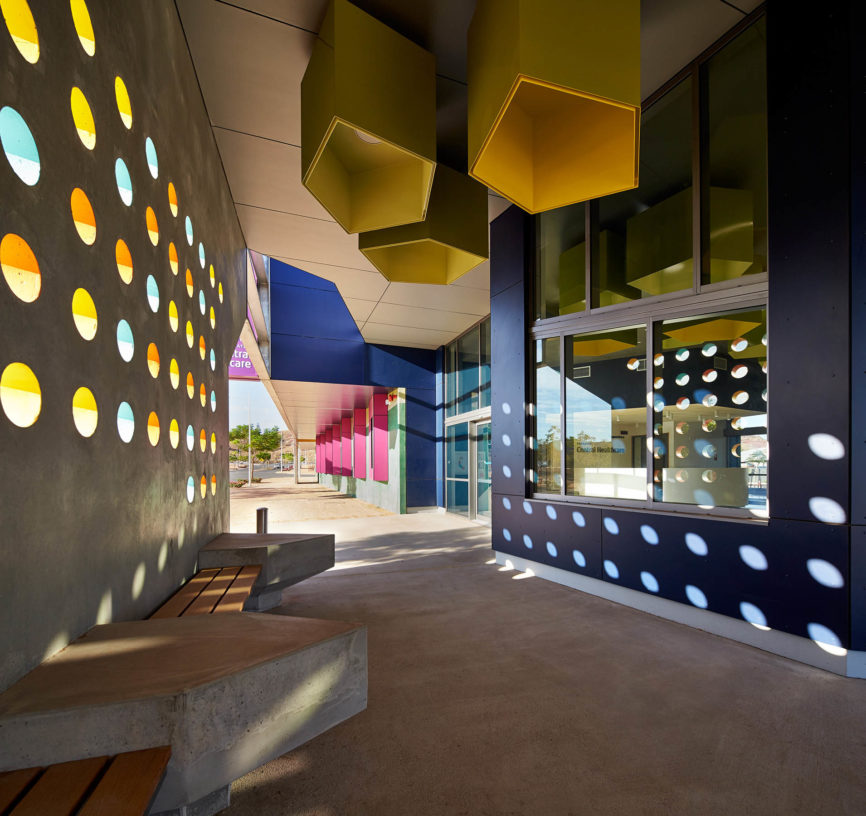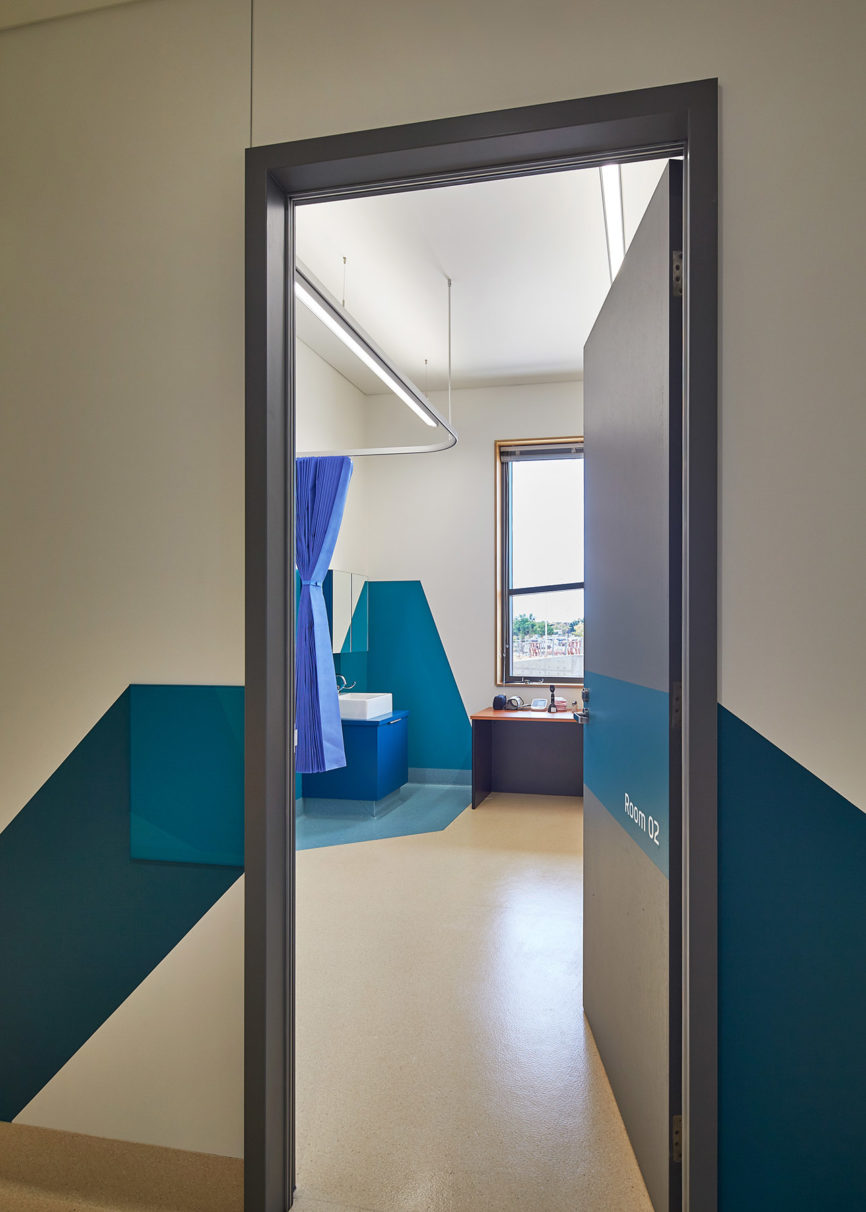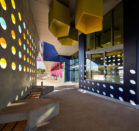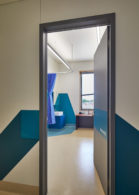
Karratha Central Healthcare
What did we do?
The Karratha Super Clinic provides allied health services for the town’s Indigenous population, fly-in-fly-out workers and families living remotely.
The building establishes an important conversation with place through an abstract interpretation of the surrounding environment and a considered response to the harsh climate of the Pilbara. Deep verandahs, colonnades, balconies, awnings and screens provide protection from the hot sun and are reminiscent of our earlier work in Kununurra delivering the MG/GT project.

The roof silhouette and shade screens read as a series of datum points derived from the profiles of contour lines running through the surrounding hills

Shaded outdoor seating is located behind the building, opening to a native landscaped swale
Colour tempers the medical experience and provides an important wayfinding tool once inside the building.
What was our impact?
The building exerts a civic quality, creating a much-needed sense of permanence and belonging in the fledgling town centre.
Complex spatial pressures were resolved through a process of planning and negotiation.
The design responds to the cultural values of indigenous clients; particularly the relationship to enclosed spaces and incorporating an understanding of the cultural traditions for privacy.
